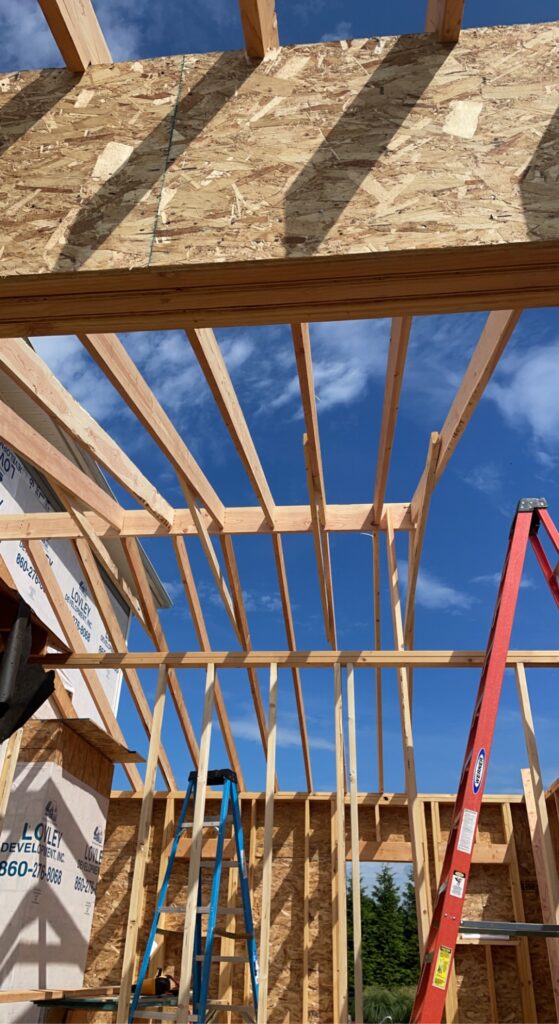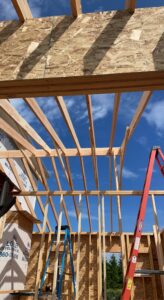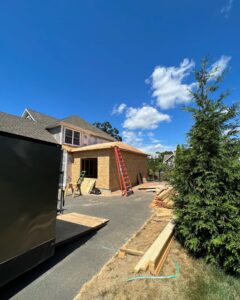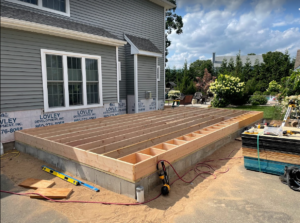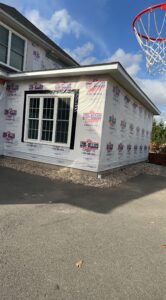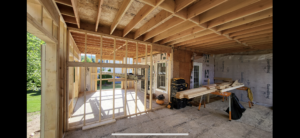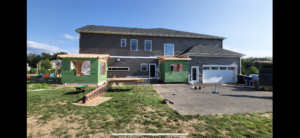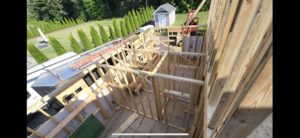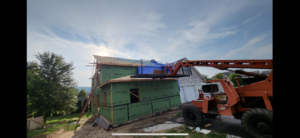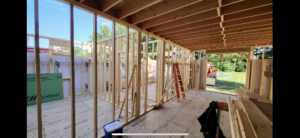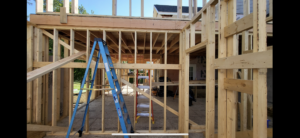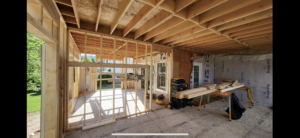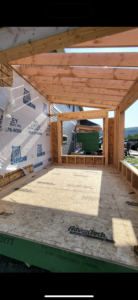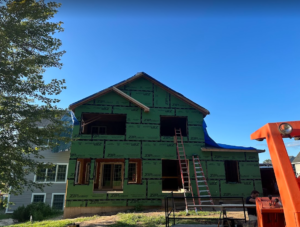The Process Of Building a Home Addition
Typically homeowners reach out with a rough idea of the type of space they would like to add on but aren’t sure of the next steps, lets break it down for you!
1st. A representative from D.G. Custom Carpentry will meet you in your home and get a sense for the feasibility of the project.
2nd. Our designer will meet on site and take measurements and gather other necessary info.
3rd. After preliminary design has been created it is shared with homeowners for revisions and further customization.
4th. When the final design is agreed upon the local building, zoning and health depts. are provided plans for permitting
5th. Once all permits are granted, construction can start!
6th. During construction any alterations homeowners wish to make, our team is as accommodating as possible, tailoring the build exclusively to you the homeowner.
7th. Upon completion of the project, once final inspection is passed and only when the homeowner is completely satisfied, do we accept the final payment.
